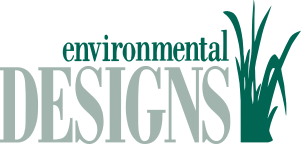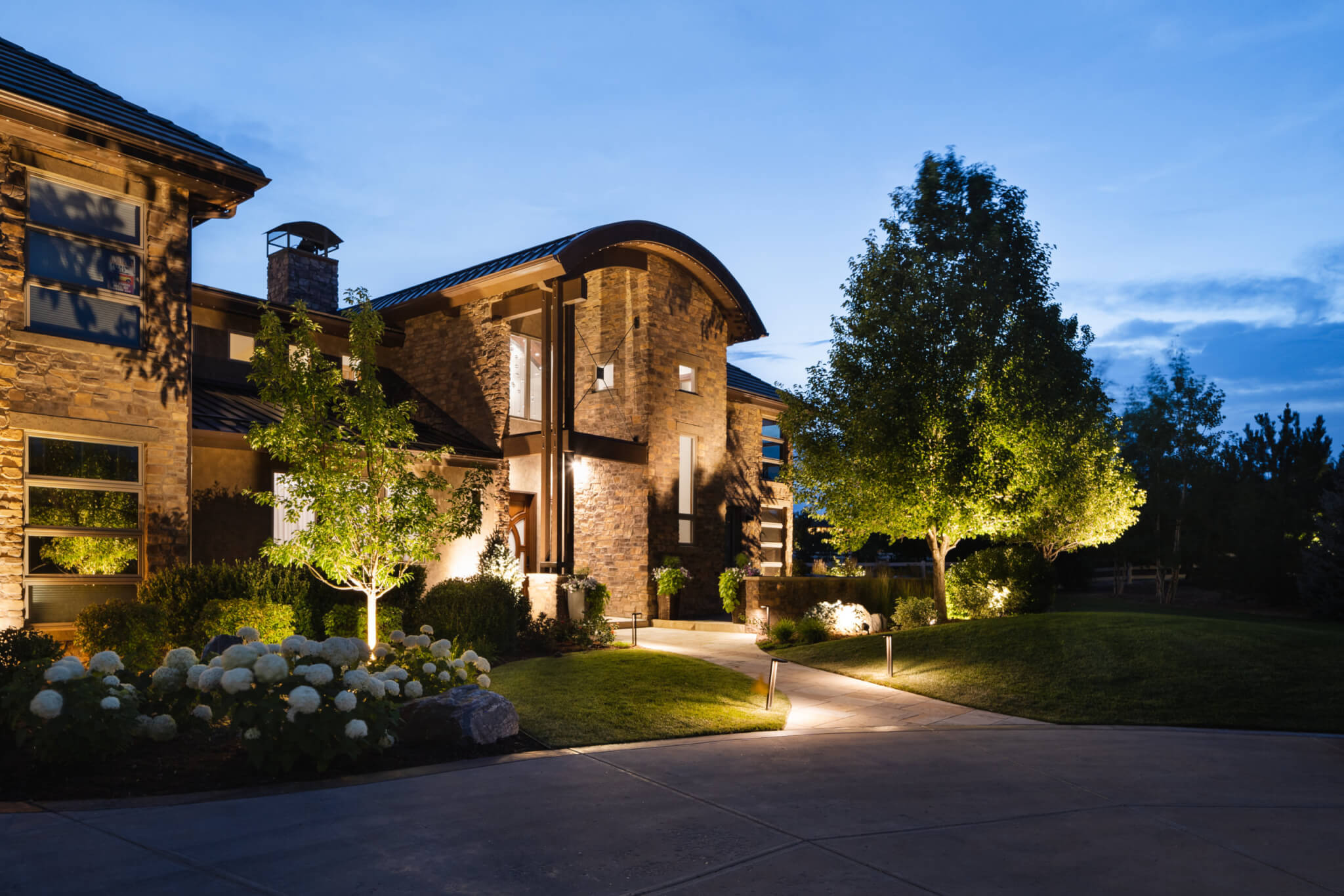
Environmental Designs Wins ALCC Award for Best Design/Build
Award for Best Residential Design/Build
In 2022, Environmental Designs won the award for Best Design Build from ALCC. The original landscape was installed about a decade ago, and it had a bland-looking lawn, a handful of trees, and a pool, which made most of the expansive property unusable. The client’s primary objective was to enhance their dull-looking landscape into a lovely space for entertaining and where their kids could relax and play.
About ALCC
Founded in 1962, the Associated Landscape Contractors of Colorado (ALCC) is a trade association that has positioned itself as a reliable resource for data and information concerning laws, regulations, and policies that impact the landscape industry. Not only does ALCC provide relevant business-related information to landscape companies, but it also provides information to gardeners, homeowners, property managers, and rural landowners to help them conserve water and take good care of the environment.
Every year, ALCC hosts the ELITE Awards, the only program in Colorado that recognizes landscape companies and individuals who exhibit exceptional excellence, business management practices, and innovation in the services they provide their clients.
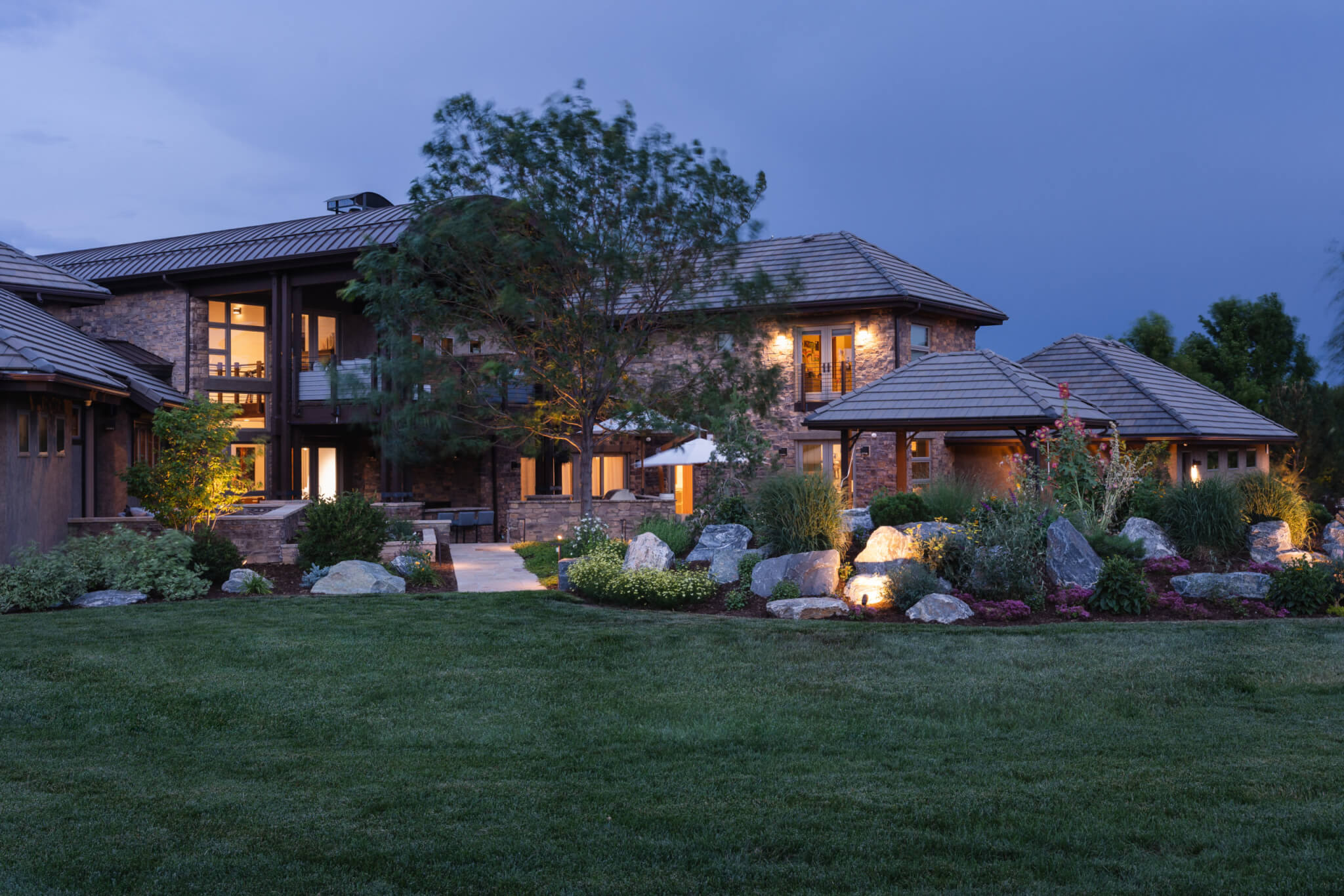
The Project
The house itself was purchased for $ 4-5 million and spanned 9,000 sq ft. The renovation involved stripping the house for a full remodel. The client hired Rodwin Architecture & Skycastle Construction, a 26-person award-winning company that creates extraordinary indoor and outdoor spaces for their clients, to remodel the entire interior. They took a minimalist design approach, which contrasted well with the client’s diverse art collection.
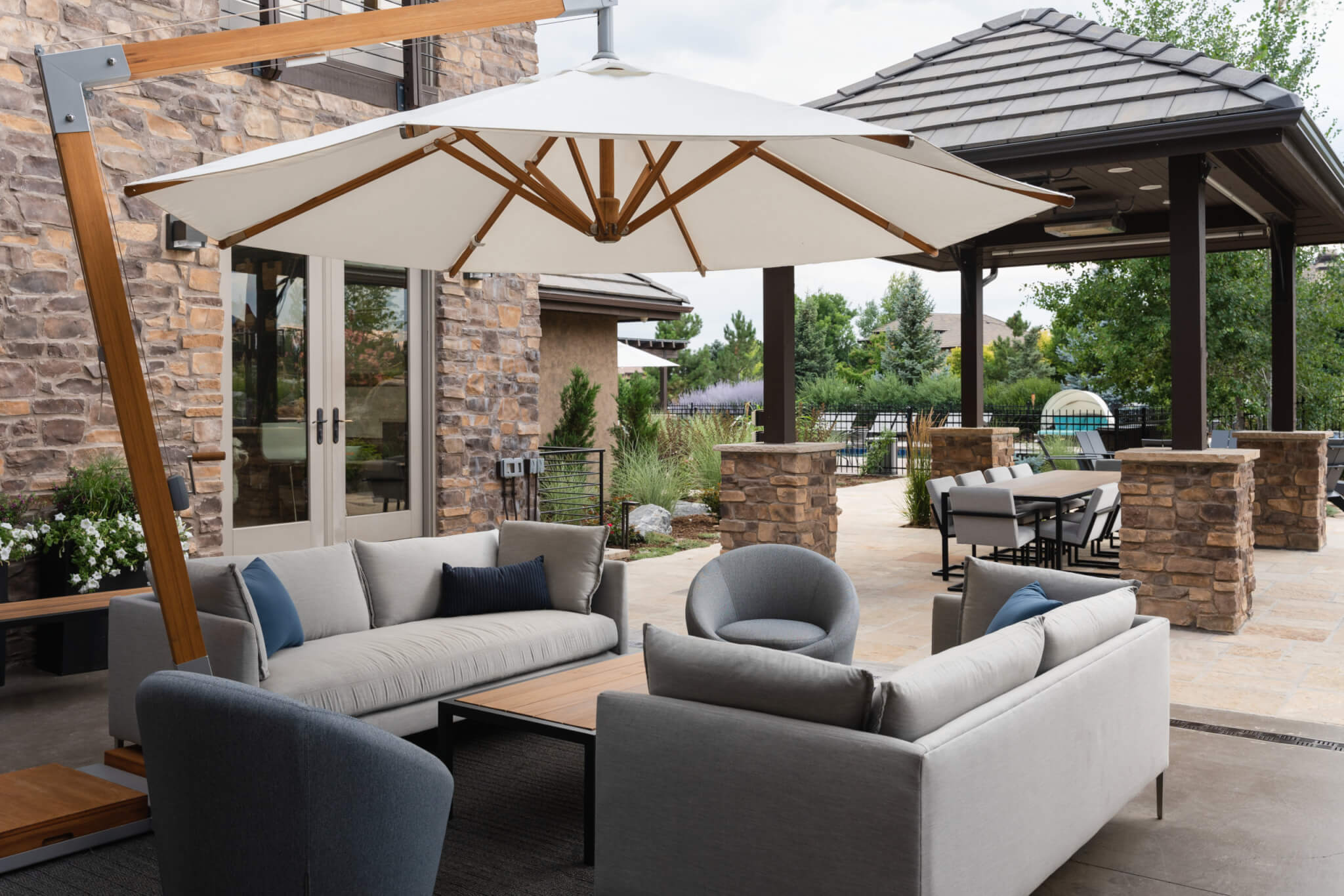
The experts at Rodwin Architecture & Skycastle Construction refreshed the home by prioritizing texture and light. The interior was modernized with contemporary finishes and dramatic lighting. They converted the kitchen, great room, and dining area into a social center, added windows, fireplaces, and a sizeable water feature, and expanded the home outdoors to the patio and yard. The bathrooms were redone with unique tiles, floating wood vanities, and eye-catching lighting. The home’s sustainability was improved with efficient solar panels, high-speed electric car chargers, and a high-efficiency mechanical and LED lighting system.
Once the inside was well underway, Rodwin Architecture & Skycastle Construction brought Environment Designs (EDI) in as a partner to redo the entire outdoor residential area of the house. Kyle, EDI’s Landscape Architect for the project, did a terrific job of listening to the client’s requests, making use of the existing onsite landscape assets, and then designing and artistically illustrating a gorgeous landscapes that surrounded the house in a variety of excellent outdoor elements including a stunning, multi-tiered waterfall and koi-pond, a firepit, gazebos, meandering flagstone pathways, veggie and flower gardens, a spa, thoughtful privacy screening, colorful trees and shrubs, useful lawns, and subtle landscape lighting.
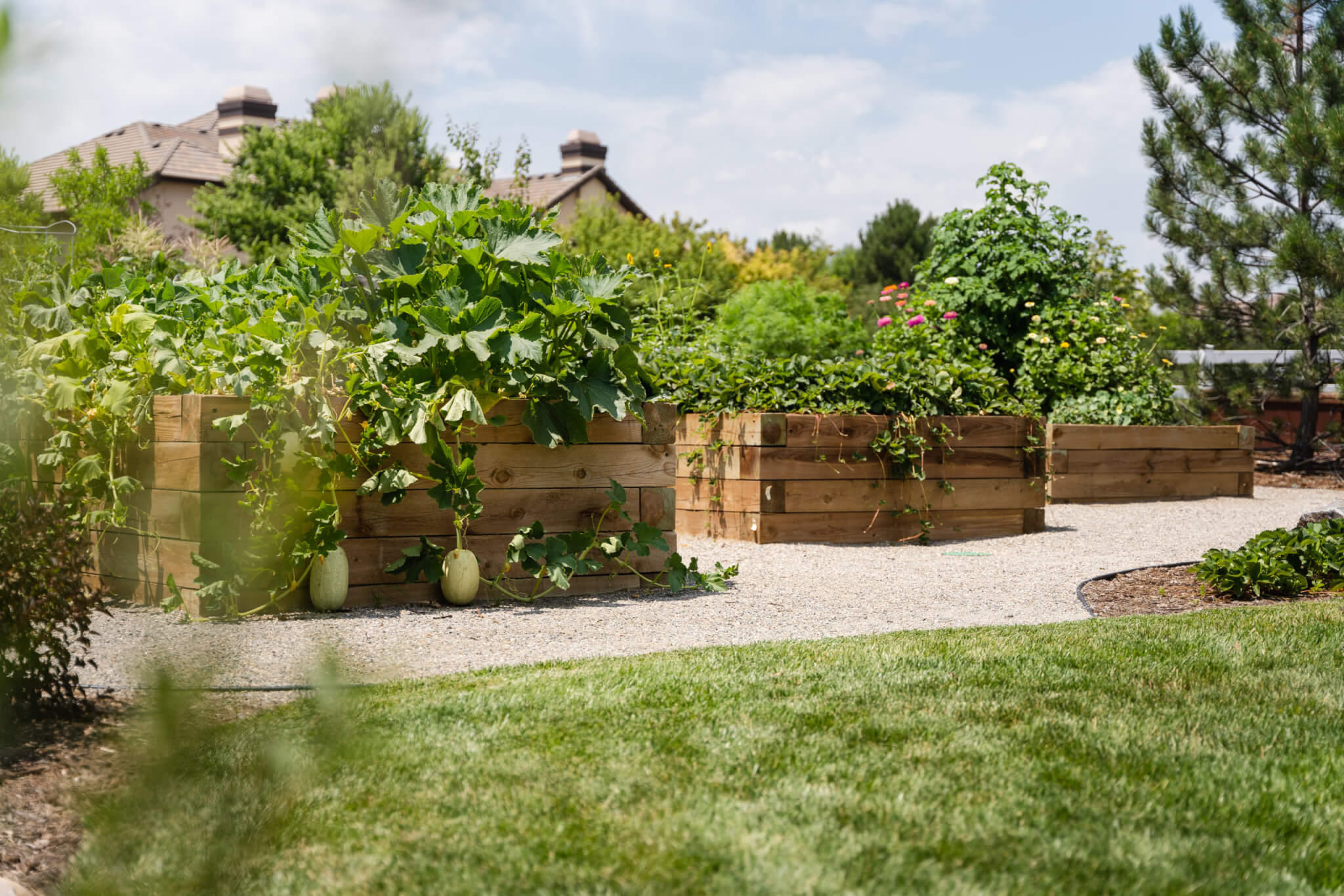
First, we designed expansive plant beds around the existing trees. These beds were filled with a carefully selected mix of spring bulbs, shrubs, and annual and perennial trees. From tea roses to weeping cherry trees, foggy weeping pines, and an abundance of flowers, this space became a mini botanic garden ready to bloom from early spring through late fall.
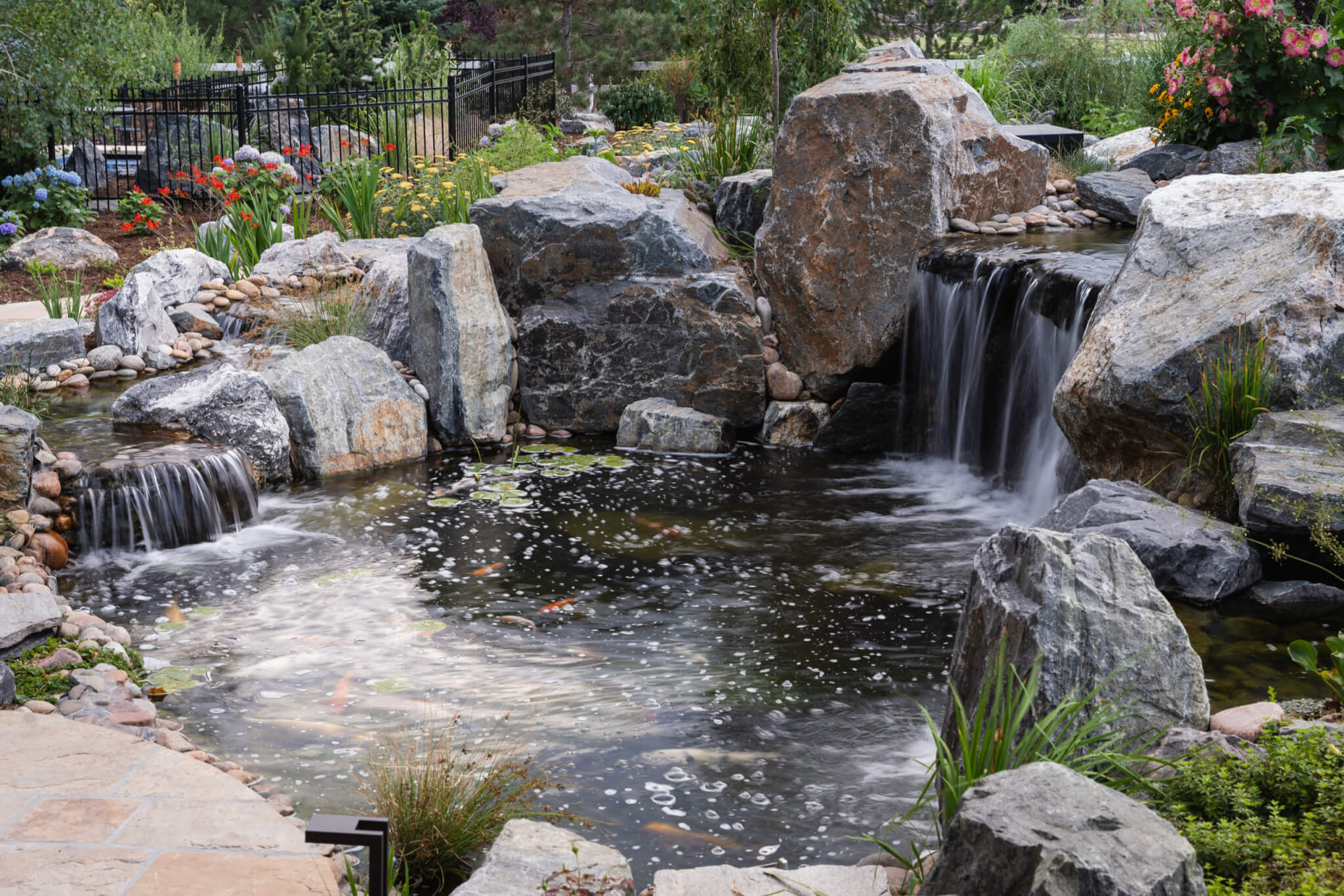
Next, we installed a 5-foot-tall multi-tiered waterfall outside the living room as a backyard focal point, which can be operated remotely. Finally, our in-house masons installed detailed curving stone patios and meandering flagstone pathways between the orchards and the water system to connect and extend the various living spaces.
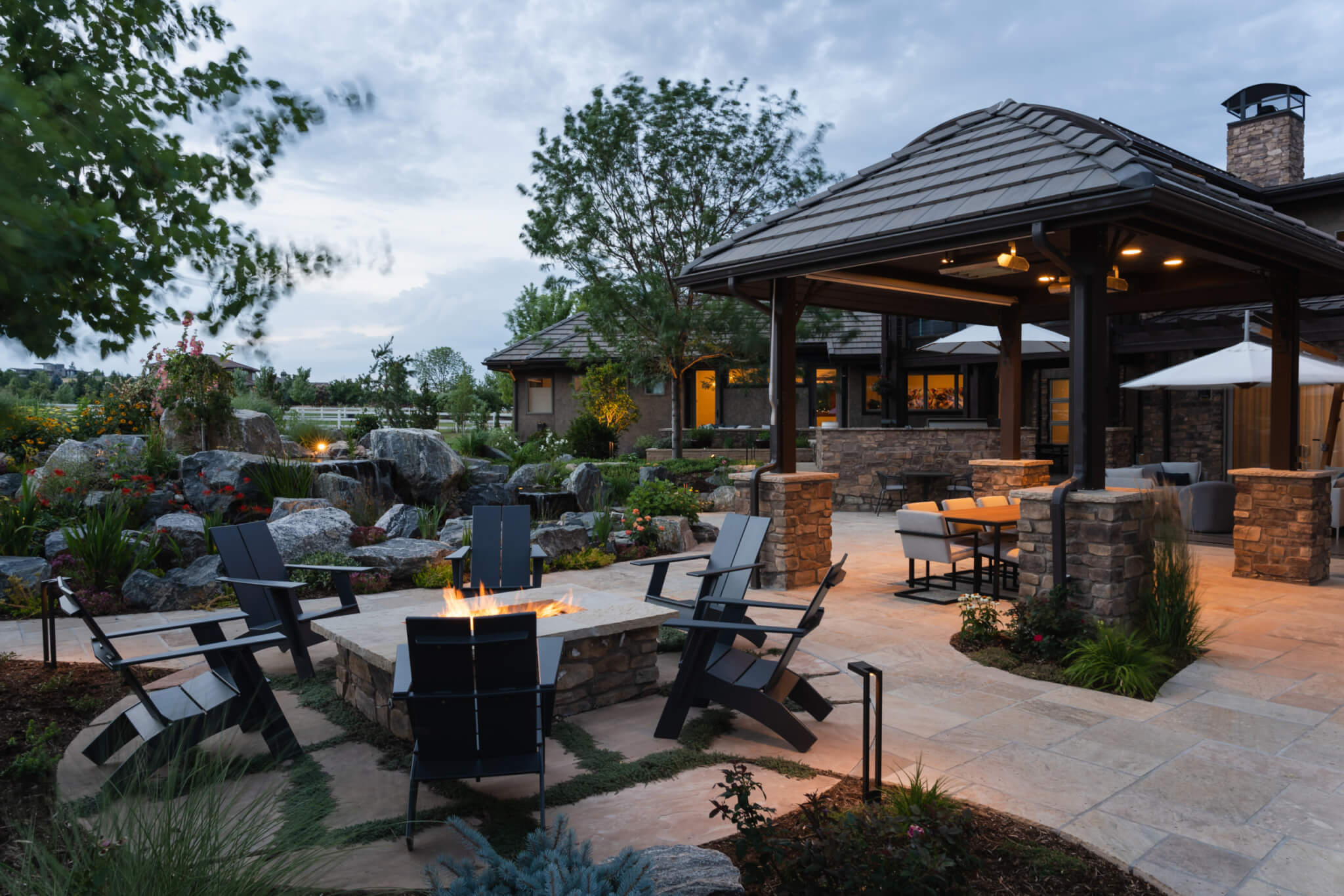
To complement the landscape design, Rodwin Architecture & Skycastle Construction installed cabanas with solar panel roofs to help with energy offsets and misting systems around the pool. They also expanded and renovated the pool area to include a sunken spa with large boulders, which was meant to resemble a grotto. This gave off a distinctly Colorado mountain resort feel.
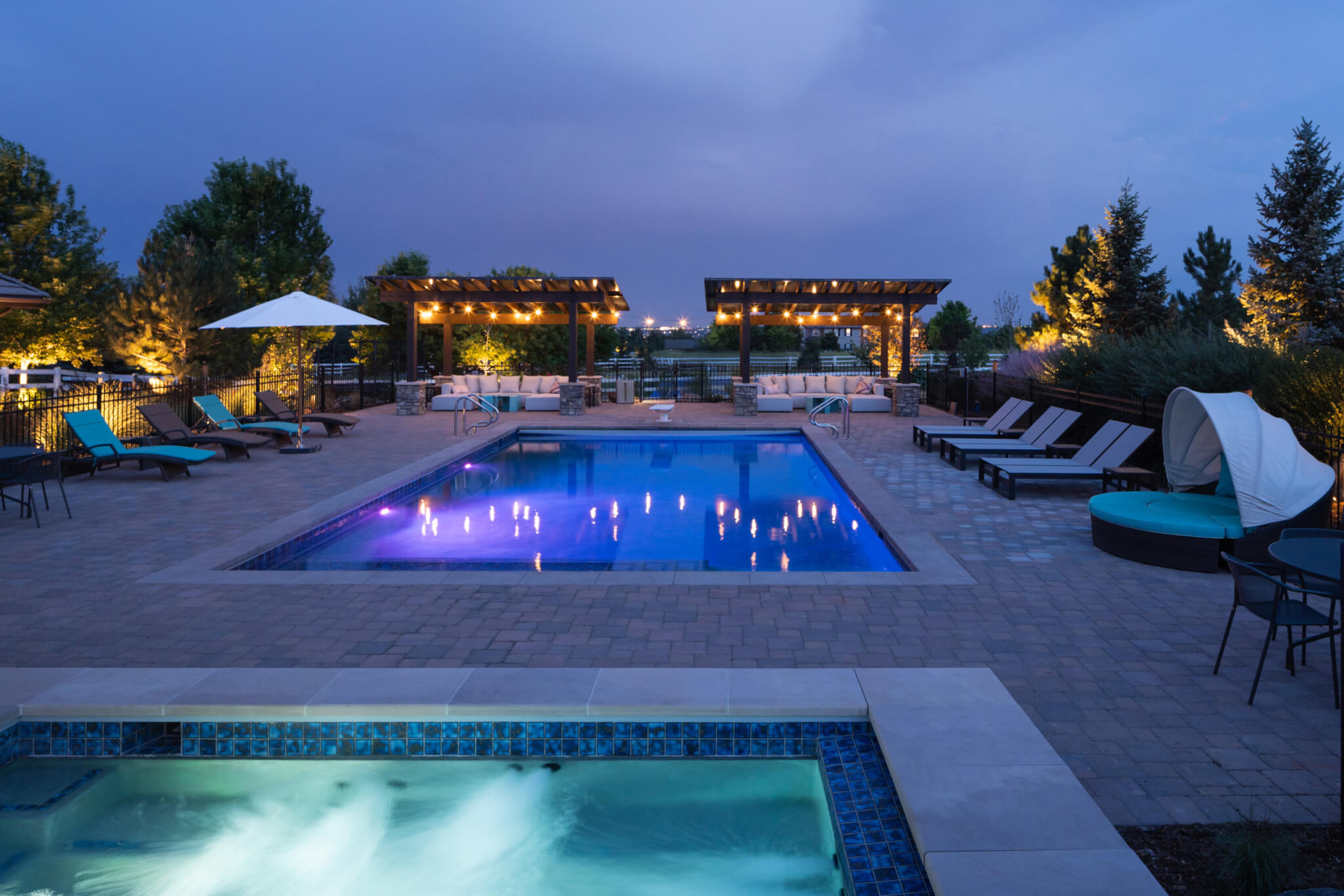
When they were done with the pool, they installed a large play area for the kids complete with a tunnel, trampoline, swing set, and a nature play area. Recycled rubber mulch was used to suppress weeds and retain moisture, and Guard-n-Edge plastic edging covers were installed to protect bare feet and the dog’s paws. Finally, the constructors installed landscape lighting to highlight the home’s architecture and guide guests through the property.
The Rodwin Architecture & Skycastle Construction team was instrumental and highly engaged throughout the project, helping us build a sanctuary for the clients. Partnering with them allowed us to offer a harmonious blend of construction and design expertise, yielding outstanding outcomes that surpass client expectations. In addition, our collaboration with them ensures that our clients receive innovative, aesthetically pleasing, and functional spaces.
We look forward to our continued success in bringing our concepts to life and achieving exceptional outcomes.
To learn more or inquire about our services, contact us today!
